Founded in 1783, New Brunswick's capital city is replete with beautiful old architecture of a range of periods and styles, from Georgian to Victorian and beyond. When people and places are fortunate enough to have an abundance of something, there is a tendency to take it for granted. The scars of this attitude are visible all over Fredericton, where few people think anything of busting a hole in the side of a grand old home, church or other building so that they can put up some tasteless but convenient addition.
That is why I am proud to offer the only tour of Fredericton's Really Bad Architectural Decisions available either online or off. At the end of the post, you will find a map of this walking tour, suitable for printing, so that if you are ever in Fredericton, you can get the full experience. In the meantime, I hope you enjoy this virtual tour.
King's Place is a good spot to begin, as it is right in the centre of downtown, and all the buses stop there. Let's gather at the side door, where the pharmacy is located, and begin to walk south down York Street.
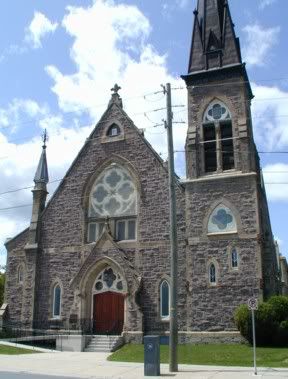 Crossing Brunswick Street and York Street, the first notable piece of architecture we come to is the Brunswick Street United Baptist Church. I believe this would be considered an example of Gothic revival. You can see that it has a tower so tall that I couldn't fit it in the picture. It's not my favorite--that would be St. Paul's United Church, just a short way down the street--but it's still quite an attractive church.
Crossing Brunswick Street and York Street, the first notable piece of architecture we come to is the Brunswick Street United Baptist Church. I believe this would be considered an example of Gothic revival. You can see that it has a tower so tall that I couldn't fit it in the picture. It's not my favorite--that would be St. Paul's United Church, just a short way down the street--but it's still quite an attractive church.
However, keep walking, and you will soon see that something odd is attached to it.

It's not a terrible piece of architecture in itself. It bears some slight resemblance to York House next door (not shown here because it's not part of the tour, but if you want to see a picture of it, click on the link). The one thing it does not resemble, in any way whatsoever, is the church to which it is attached. Not that I think that would make it OK. Putting an addition on a lovely old church is tasteless and wrong, period. But if you're going to do it, the least you can do is make some effort to make it match. That was not done here. Indeed, it appears to be part of this church's tradition to show utter disregard for historical structures. That building next door I just mentioned, York House? They wanted to tear it down, and the city had to buy it to prevent that happening.
Let us move on from this unfortunate church. At the next corner, look across George Street and you will see my favorite church in Fredericton: St. Paul's United Church. It is quite similar to the Baptist Church, and I don't know why I like it so much better. I just do.
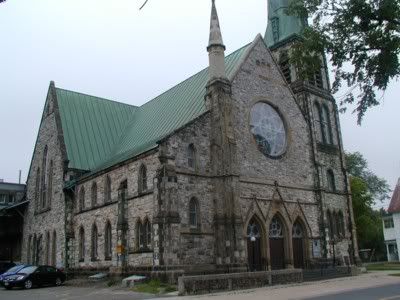
According to the plaque out front, St. Paul's was built in 1886 (in the same time period as the Baptist Church, which was built in 1883) and is "a fine example of High Victorian Gothic Revival architecture." Indeed it is. Unfortunately, that's not the only thing it's an example of, as you'll see if you continue down York Street:
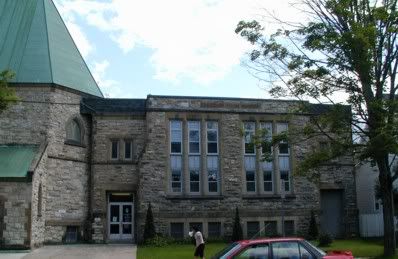
Here we can at least say that some effort was made to make the addition match its host. Although the new structure's windows are rectangular in contrast to the original church's arched windows, and it has the flat-roofed stumpiness of all additions, the stonework is similar. Still, there is no getting around the fact that the effect is not at all what the architects of the original church had in mind. Earlier on, I mentioned the tall towers that are a feature of this kind of church. These, the pointed arches, and other features of a Gothic-style church are meant to draw the eye upward, towards God. Stick a stumpy thing on the church's side and the effect is much diminished. Further, Gothic churches like this are constructed in the form of a cross. The addition interferes with that effect.
Still, it could be worse. And later in the tour, it will be.
Continuing down York Street, we come to Charlotte Street. Turn right and walk down Charlotte for a block. You will see many nice old houses, and if you take care to look between the houses, you will see many additions. 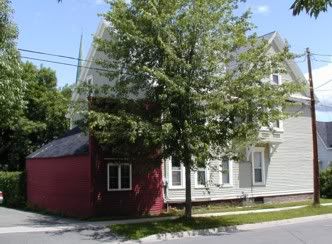 Here's an entertaining example from the corner of York and Charlotte. Usually, additions are at least the same colour as the host house. Not so here, and that's not the only odd thing. There is a tree in the way, but if you look closely, you will see that although the addition has a sloping roof, the wall at the edge of the sidewalk is rectangular. It's a false front, like something out of a frontier town. Just plain weird.
Here's an entertaining example from the corner of York and Charlotte. Usually, additions are at least the same colour as the host house. Not so here, and that's not the only odd thing. There is a tree in the way, but if you look closely, you will see that although the addition has a sloping roof, the wall at the edge of the sidewalk is rectangular. It's a false front, like something out of a frontier town. Just plain weird.
Now we come to Westmorland Street, and our final church. (I didn't mean to squash all the churches to the front of the tour; it just worked out that way.)
On the right in the photo below is St. Anne's Chapel of Ease, which dates back to 1847. Like the other two churches, it is an example of Gothic Revival, though because it is a chapel, it lacks the towers and cruciform structure we saw earlier. You can't see the stained glass windows from the outside, as they are covered, but they are visible on the inside and are beautiful, as is the rest of the interiour. Do go inside if you get the chance. There are free tours on offer during the summer.
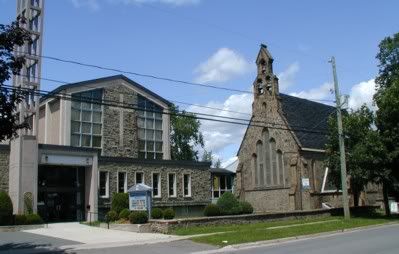
On the left is the Christ Church Parish Church, built in 1962. It is not beautiful. It does have a tower, which looks something like an electrical pylon. Well, there's no help for that, is there? The congregation grew too big for the old chapel, so a new church had to be built. And it would never be beautiful like the old one because, let's face it, we are living through an architectural dark age. So what could they have done differently?
Here's what: they could have made the new church a completely separate structure. In fact, the new church is attached to the old chapel. If you look closely at the photo, you will see the walkway that connects them, making the new church a kind of immensely bloated addition.
There's no way to do something like that without damaging the old structure. From the inside of the chapel, you can see that one of the stained glass windows has been shortened from the bottom to make room for the door to the addition. The bottom of the window is gone, and the chapel has been diminished--in a small way, perhaps, but diminished nonetheless. And all to permit people to walk between the two buildings without going outdoors. One would think this was done because of our cold winters, but the old chapel isn't even heated! What was the point, then? Why did they do it?
I suspect because it never crossed their minds to do otherwise. Additions are a way of life in Fredericton, and therefore are seldom recognized as the acts of vandalism they so often are.
Continue up Westmorland Street, and turn right at the next corner. We are back on George Street, which like Charlotte Street has many fine old houses with strange additions. 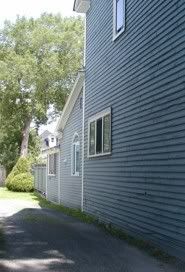 I particularly like Number 329. It's a great example of the Serial Additions Phenomenon.
I particularly like Number 329. It's a great example of the Serial Additions Phenomenon.
An addition is generally smaller than whatever it is attached to, so when there is more than one addition, you can get a sort of regressive effect, as here. The last and shortest thing you can see at the end is probably a deck, or a fence around the backyard.
Crossing at York Street, we're back at St. Paul's United Church. This time, we're passing it on the other side, and you can see that the addition is large enough to stick out quite a bit at this end as well.
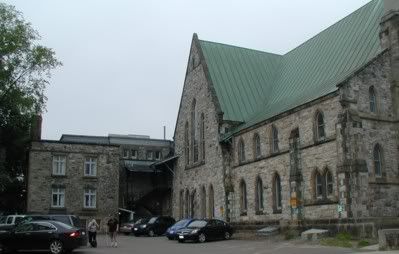
We now have a couple of long blocks to walk before we get to the next notable addition, so have a look around at all the old houses on George Street, and their peculiar additions.
Once across St. John, we come at last to 734 George Street. At first glance, it's a stately Georgian-style home. But wait, what is that puke-coloured stripy thing on the side?
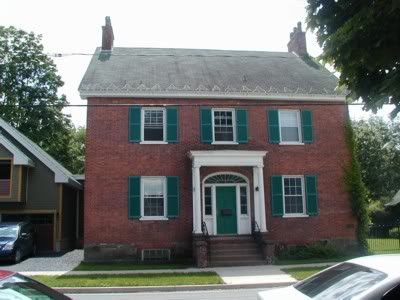
No. Can it be? It is! Somebody took a nice old brick house and attached a garage on one side, and some sort of other thing on the other, and painted them... green and red with amber trim! And to top it off, there are those triangular... I guess decorative elements, for lack of a better word, coming off the eaves.
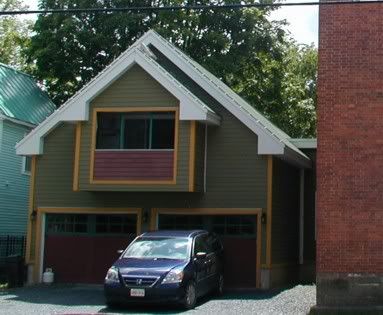
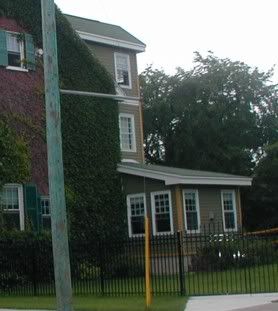 These structures don't even look good on their own, much less stuck on the house. The tastelessness is breathtaking. It's so bad, it's almost good, in a sick sort of way.
These structures don't even look good on their own, much less stuck on the house. The tastelessness is breathtaking. It's so bad, it's almost good, in a sick sort of way.
This house went on sale a few years ago. The owner was so proud of what he'd done to it that his asking price was half a million. I recall that it was on the market for some time. The best part of this was the picture on MLS of the back view of the house, with its horrible yet hilarious addition. I emailed the link to my family and we all laughed our heads off.
On the front of the house is a plaque. Here is what it says:
The Rectory 1829
This Georgian residence, built by St. Anne's Parish Church for the rector, was the home of the famous literary Roberts family.
This is when the laughter dies. This house is a heritage site, and the city still let the previous owner do this to it. It's disgraceful, but apparently rich people can do whatever the hell they want.
Let's have a moment of silence and retrace our steps a little bit. Back to St. John, turn left, walk to the end of the block and turn left again. Now we're at the other end of the block, and can get a little glimpse of the back end of the house, in between Numbers 719 and 729. (Yes, they're consecutive. Don't ask me why they're numbered that way; ask the city.)
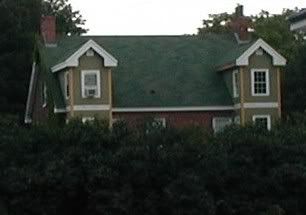 I wish I'd had the foresight to save that MLS picture, but I didn't. This is the best I can currently do to show you the magnitude of the addition. You can see the top, but the bottom is obscured by a hedge. Perhaps in the winter I will be able to obtain a better picture. Still, look at those two tower/dormer-window things jutting up, remember the two other pieces you saw before, and keep in mind that they are all connected. No kidding, that's one big monster, stuck on the back and wrapping around like a parasite feeding off 734 George Street.
I wish I'd had the foresight to save that MLS picture, but I didn't. This is the best I can currently do to show you the magnitude of the addition. You can see the top, but the bottom is obscured by a hedge. Perhaps in the winter I will be able to obtain a better picture. Still, look at those two tower/dormer-window things jutting up, remember the two other pieces you saw before, and keep in mind that they are all connected. No kidding, that's one big monster, stuck on the back and wrapping around like a parasite feeding off 734 George Street.
Let's move on. I can't say "the worst is yet to come," because that was pretty bad, but the next one is pretty bad too. It's hard to say which is worse.
Continuing down Charlotte Street, we come at the next corner to Church Street. You'll spot the next site as soon as we round the corner; it's hard to miss. Right across the street is one of Fredericton's most beautiful houses.
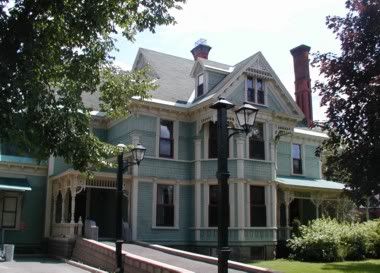
811 Charlotte Street was built in 1895, in a style called Queen Anne. Look at the trim on the eaves and the veranda. It makes me happy just to look at it. I've been inside, and the interior is even more spectacular.
However, when we turn left and walk up Church Street, we see this.
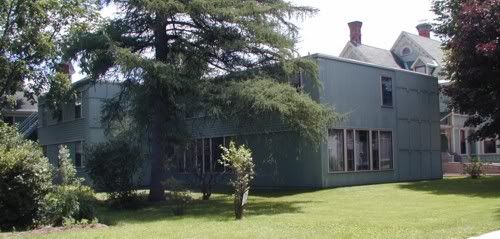
This irregular, boxy affair with its ridges, inexplicable window configuration and overall unwholesome appearance would be ugly all on its own. It becomes all the more hideous when you realize it's attached to 811 Charlotte Street.
811 Charlotte Street currently houses the University of New Brunswick's Renaissance College. Prior to that, it was a student residence with 21 beds. Since it would be difficult to fit 21 beds into one house, the addition must have been built at that time. It is remarkable that something that ugly could have been built in 1949, the year that the house became a residence, but the conclusion is inescapable. The architect responsible should be thoroughly ashamed.
Fortunately, we have a bit of a stroll to get to the next site in the tour. That will give me the opportunity to calm down. Proceed North on Charlotte Street for another two blocks, past Christ Church Cathedral on Brunswick Street, make a left at King and a right at St. John. This will bring us in view of the Fredericton Playhouse at the corner of Queen's Street.
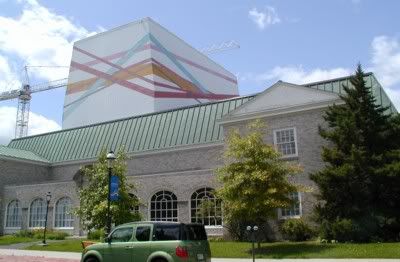
Although it is, for the most part, a reasonably attractive building, the Playhouse is not a heritage site, having been built as recently as 1964. So we don't have to feel too bad about the fact that it has a great bloody rainbow-striped box sticking out of its roof, and we can enjoy a hearty laugh at its expense. The box was added in 1972. It is a fly tower, a space used to house draperies, lights, set pieces and other equipment that can be lowered into place when in use, and raised back up into the tower afterwards. It sounds quite useful, but again, could they not have tried to come up with something that would match, at least a little, the original building? Instead of making the Playhouse look like a nest for a giant bird that laid a square Easter egg?
I once saw the Playhouse addition figured in a pamphlet on Fredericton's outdoor art. That's right, folks, somebody thought the rainbow box was art! Or pretended to.
Speaking of boxes, we have one more stop, so let's turn left on Queen Street and walk three blocks, to where Queen intersects with Carleton. Across Queen Street you will see another heritage building.
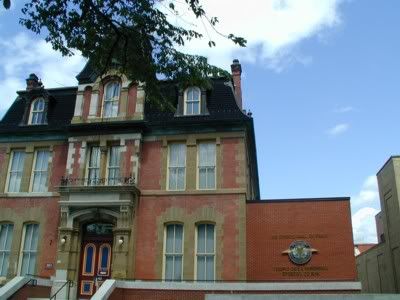
This lovely old structure dates from 1881. The original part is Second Empire style. The addition is Modern Brick Box style. Back in the 19th century, this was the Post Office and Customs House. In 1970, it became the New Brunswick Sports Hall of Fame. That date sounds about right for the brick box. Let's take a closer look at it.
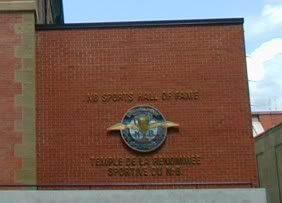 As you can see, it has an attractive crest right in the middle, as well as some lettering that reads "NB Sports Hall of Fame" in both official languages. That was a clever touch. Without the crest, anyone who looked at this addition would immediately think, "Why is there a brick box sticking out of the side of this nice old building?" But with the crest, your eye tends to glide on by. It takes time and many viewings, preferably from different angles, before you become aware that, crest or no crest, you are seeing a graceless brick box sticking out of a heritage structure, and that this involved making a hole in the side of the building and eliminating the windows that used to be there. You become aware that this damage, so cavalierly done, probably can never be undone. The architectural tumour is inoperable.
As you can see, it has an attractive crest right in the middle, as well as some lettering that reads "NB Sports Hall of Fame" in both official languages. That was a clever touch. Without the crest, anyone who looked at this addition would immediately think, "Why is there a brick box sticking out of the side of this nice old building?" But with the crest, your eye tends to glide on by. It takes time and many viewings, preferably from different angles, before you become aware that, crest or no crest, you are seeing a graceless brick box sticking out of a heritage structure, and that this involved making a hole in the side of the building and eliminating the windows that used to be there. You become aware that this damage, so cavalierly done, probably can never be undone. The architectural tumour is inoperable.
On that cheery note, this is the end of the tour. If you'd like to return to the spot where we started, you can either continue on Queen Street until York Street, then make a left and walk one more block, or you can turn left here, onto Carleton. Which way is better depends on which post-tour beverage you'd rather ingest. If you'd like something with whipped cream and drizzled chocolate, there's a Starbucks in King's Place at the Carleton-Street end. If you'd prefer an actual coffee, I recommend taking the York Street route. That way, you can get a good coffee at Read's magazine store, right across the street from King's Place.
Enjoy the rest of your day.
And here, as promised, is my walking tour map. Be sure to change your print setting to Landscape before printing.

 Crossing Brunswick Street and York Street, the first notable piece of architecture we come to is the
Crossing Brunswick Street and York Street, the first notable piece of architecture we come to is the 


 Here's an entertaining example from the corner of York and Charlotte. Usually, additions are at least the same colour as the host house. Not so here, and that's not the only odd thing. There is a tree in the way, but if you look closely, you will see that although the addition has a sloping roof, the wall at the edge of the sidewalk is rectangular. It's a false front, like something out of a frontier town. Just plain weird.
Here's an entertaining example from the corner of York and Charlotte. Usually, additions are at least the same colour as the host house. Not so here, and that's not the only odd thing. There is a tree in the way, but if you look closely, you will see that although the addition has a sloping roof, the wall at the edge of the sidewalk is rectangular. It's a false front, like something out of a frontier town. Just plain weird.

 I particularly like Number 329. It's a great example of the Serial Additions Phenomenon.
I particularly like Number 329. It's a great example of the Serial Additions Phenomenon.



 These structures don't even look good on their own, much less stuck on the house. The tastelessness is breathtaking. It's so bad, it's almost good, in a sick sort of way.
These structures don't even look good on their own, much less stuck on the house. The tastelessness is breathtaking. It's so bad, it's almost good, in a sick sort of way.
 I wish I'd had the foresight to save that MLS picture, but I didn't. This is the best I can currently do to show you the magnitude of the addition. You can see the top, but the bottom is obscured by a hedge. Perhaps in the winter I will be able to obtain a better picture. Still, look at those two tower/dormer-window things jutting up, remember the two other pieces you saw before, and keep in mind that
I wish I'd had the foresight to save that MLS picture, but I didn't. This is the best I can currently do to show you the magnitude of the addition. You can see the top, but the bottom is obscured by a hedge. Perhaps in the winter I will be able to obtain a better picture. Still, look at those two tower/dormer-window things jutting up, remember the two other pieces you saw before, and keep in mind that 



 As you can see, it has an attractive crest right in the middle, as well as some lettering that reads "NB Sports Hall of Fame" in both official languages. That was a clever touch. Without the crest, anyone who looked at this addition would immediately think, "Why is there a brick box sticking out of the side of this nice old building?" But with the crest, your eye tends to glide on by. It takes time and many viewings, preferably from different angles, before you become aware that, crest or no crest, you are seeing a graceless brick box sticking out of a heritage structure, and that this involved making a hole in the side of the building and eliminating the windows that used to be there. You become aware that this damage, so cavalierly done, probably can never be undone. The architectural tumour is inoperable.
As you can see, it has an attractive crest right in the middle, as well as some lettering that reads "NB Sports Hall of Fame" in both official languages. That was a clever touch. Without the crest, anyone who looked at this addition would immediately think, "Why is there a brick box sticking out of the side of this nice old building?" But with the crest, your eye tends to glide on by. It takes time and many viewings, preferably from different angles, before you become aware that, crest or no crest, you are seeing a graceless brick box sticking out of a heritage structure, and that this involved making a hole in the side of the building and eliminating the windows that used to be there. You become aware that this damage, so cavalierly done, probably can never be undone. The architectural tumour is inoperable.